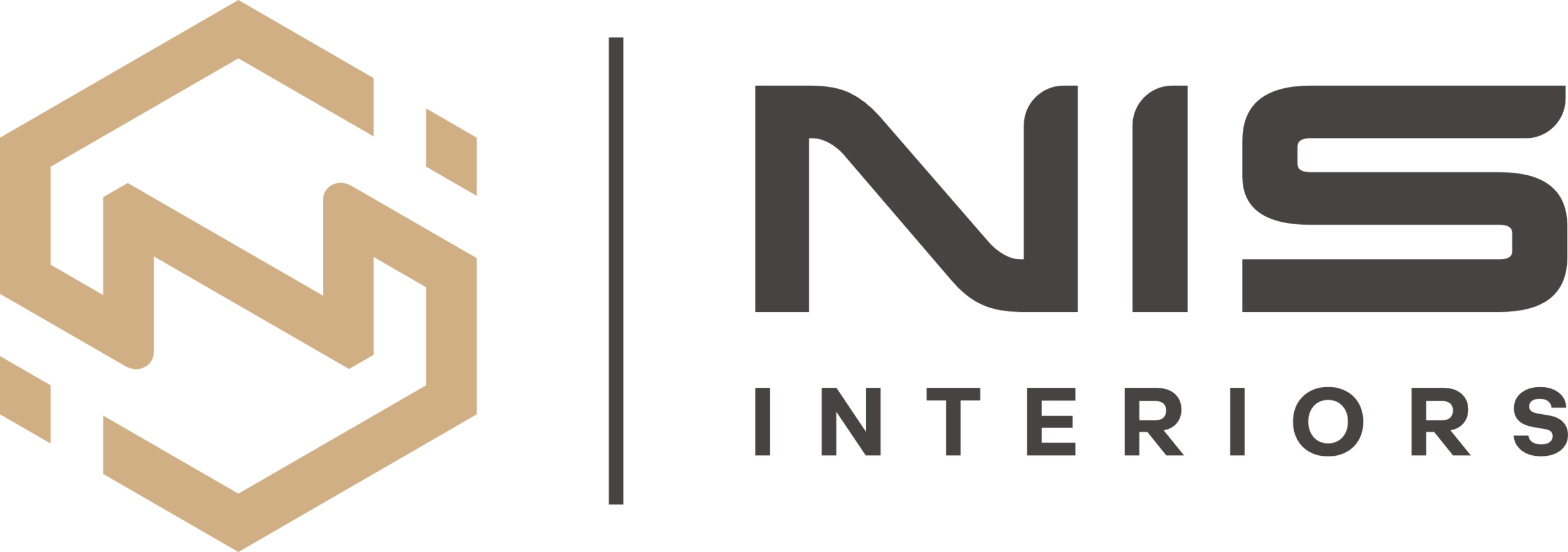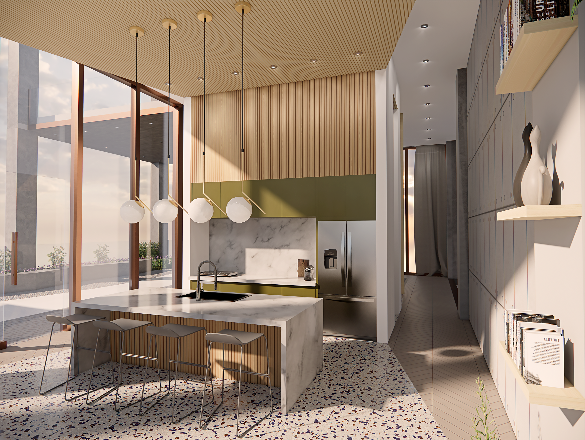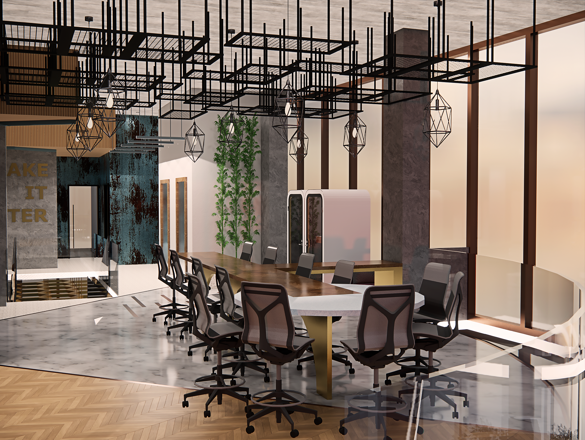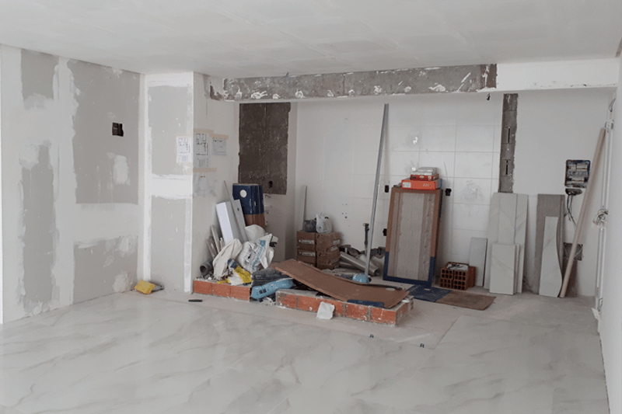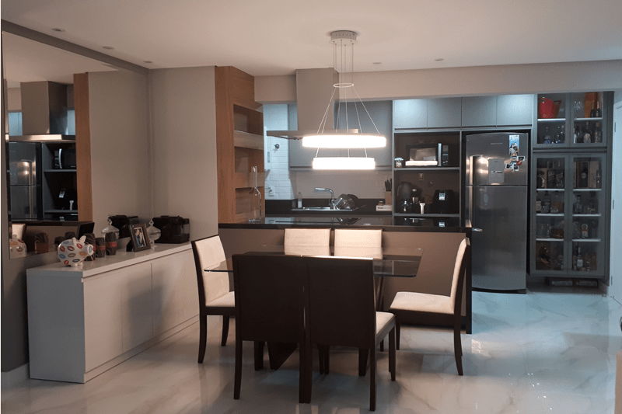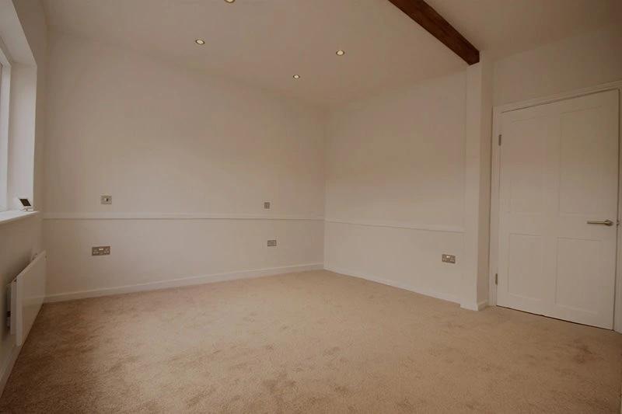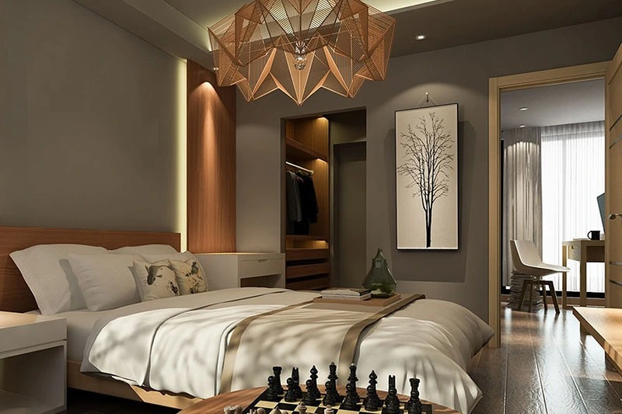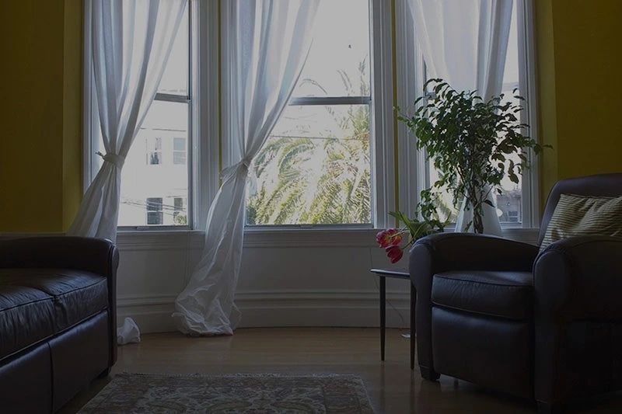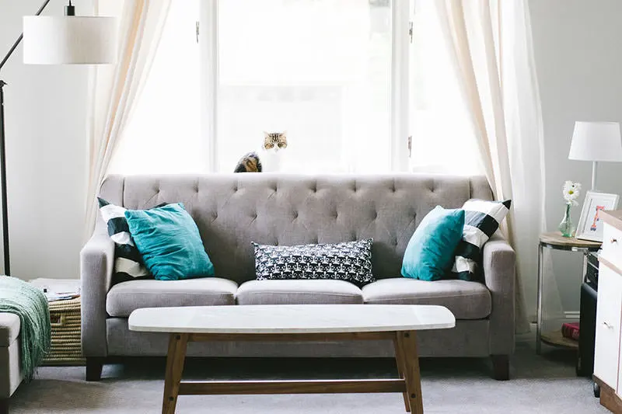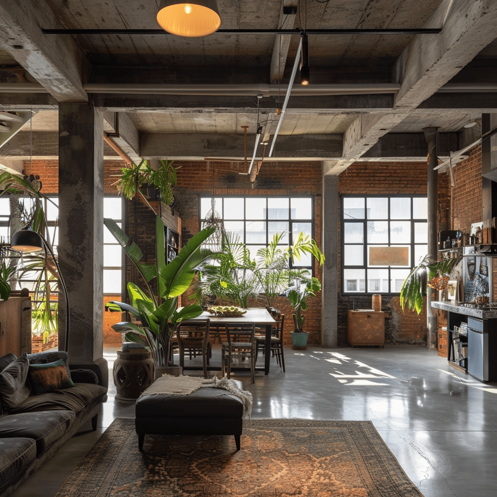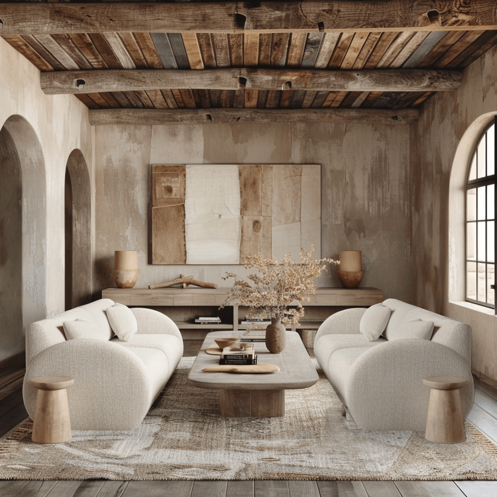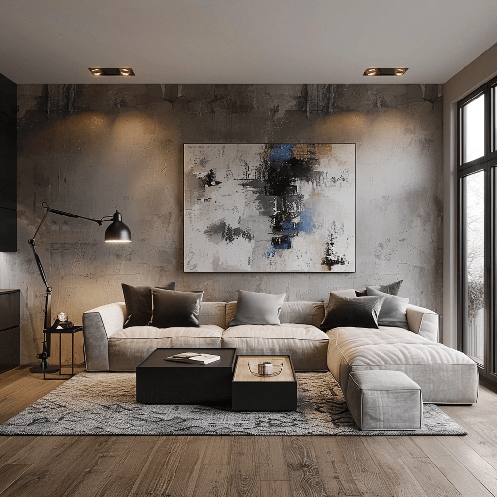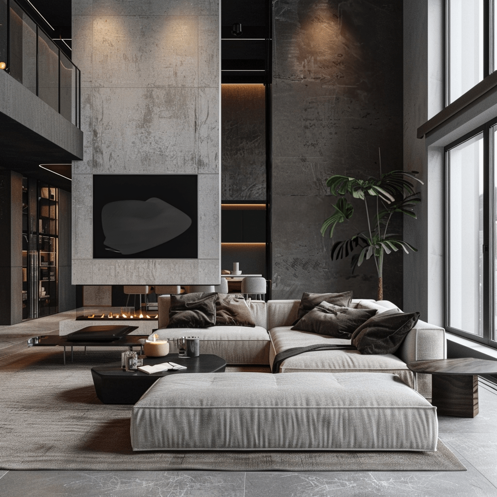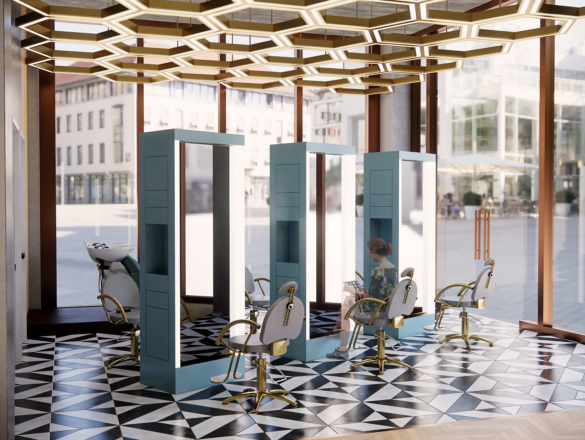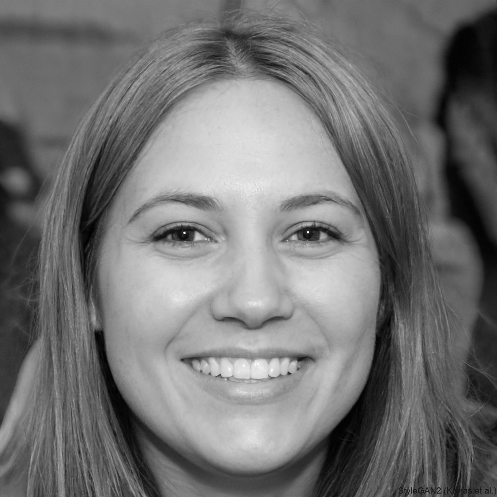The Meet-and-Agree is a FREE 45-minute online meeting with the following objectives:
- Introduction
- Project overview discussion to define the scope of work
- Showcase a project example (with deliverables)
Pre-requirements:
Outcome:
- Clarifying questions and understanding if we are a good fit for each other
- Help to decide to move forward
- Clients will receive a design proposal after the meeting
At NIS Interiors, we build strong client relationships through an initial meet-and-agree. This meeting allows us to understand your vision, goals, and preferences for your space. We value open communication and active listening, ensuring we accurately capture your needs.
You can share your inspirations, ideas, or concerns, helping us tailor our approach. Our goal is to establish a foundation of trust and collaboration, transforming your space into a reflection of your personality and lifestyle.
The Idea & Concept meeting is done in person with the following objectives:
- Confirm the project scope
- Present at least 2 layout options for each room
- Present mood boards for inspirational visualization of the space
- Present some finishes and samples (when applicable)
Pre-requirements:
- Retainer fee payment according to the type and size of the project (no refund)
- The team has to get measurements in person of the space(s)
- The meeting is scheduled at least two weeks after the measurements are taken
Outcome:
- Define a preferable layout with preliminary drawings
- Define the budget estimate
- Sign the agreement to move forward with the design process
- Understand better clients’ wishes and preferences
At NIS Interiors, creativity flourishes in the idea and concept process. We immerse ourselves in your vision, gathering inspiration from architectural elements, art, nature, and your personal style. Through brainstorming and discussions, we shape these ideas into cohesive concepts that reflect your aesthetic and functionality.
Our team crafts mood boards, sketches, and renderings to articulate these concepts, balancing innovative solutions with timeless design principles. We ensure transparent communication and flexibility, inviting you to actively participate in shaping your project’s direction. Together, we transform abstract ideas into tangible blueprints, bringing your dream space to life.
The Design & Create phase has the following objectives:
- Create a complete bid set for contractors to bid on the job (when applicable)
- Get all quotes that comprehend our scope of work for approval (purchasing and procurement)
- Construction feasibility assessment
Pre-requirements:
- Fee payment according to the type and size of the project
- Punctual meetings to present how the design is being developed
- Quantity of revisions is going to be determined in the agreement
- The phase timeline varies according to the complexity and size of the project, but expect at least three weeks to get the bid set done
- Quotes must be paid 100% before we place them with vendors, except contractors which are the clients’ responsibility (we can only refer them)
Outcome:
- Define all projects such as design, materials, finishes, lighting, furnishing (including custom pieces), paint colors, and etc.
- Create a specifications notebook for the general contractor (when applicable)
- Get all orders in place
At NIS Interiors, we develop comprehensive bid sets and construction packs, ensuring clarity and accuracy throughout the project. Our team prepares detailed technical drawings and finish schedules, covering every aspect from floor plans to FF&E specifications.
We prioritize quality craftsmanship, selecting premium finishes and materials that match your vision and budget. Collaboration is key as we work closely with contractors and craftsmen to ensure seamless execution and exceptional results. From conceptualization to completion, we’re dedicated to transforming your space into a masterpiece that exceeds your expectations in both form and function.
The Build & Install phase has the following objectives:
- Manage deliveries and work with a receiver when applicable
- Periodic site visits to ensure design execution is going as planned.
- Address any project discrepancy or necessary adjustments
Pre-requirements:
- Clients’ approval
- No outstanding balance
Outcome:
- Ensure that every aspect of the project aligns with the client’s wishes
- Transform your dream space into a fabulous reality
- Provide a specs book to the client with all final selections
At NIS Interiors, we coordinate every aspect of the construction and installation phase for seamless execution. Leveraging our expertise in project management and construction, we oversee the entire process, from sourcing materials to coordinating tradespeople.
We work closely with skilled craftsmen and artisans to ensure every element is installed with precision and care. Throughout the build process, we prioritize open communication, keeping you informed every step of the way. From custom cabinetry to bespoke furnishings, we deliver exceptional quality, transforming your space into a haven of beauty and functionality. Our goal is to make the process stress-free and enjoyable for our clients.
